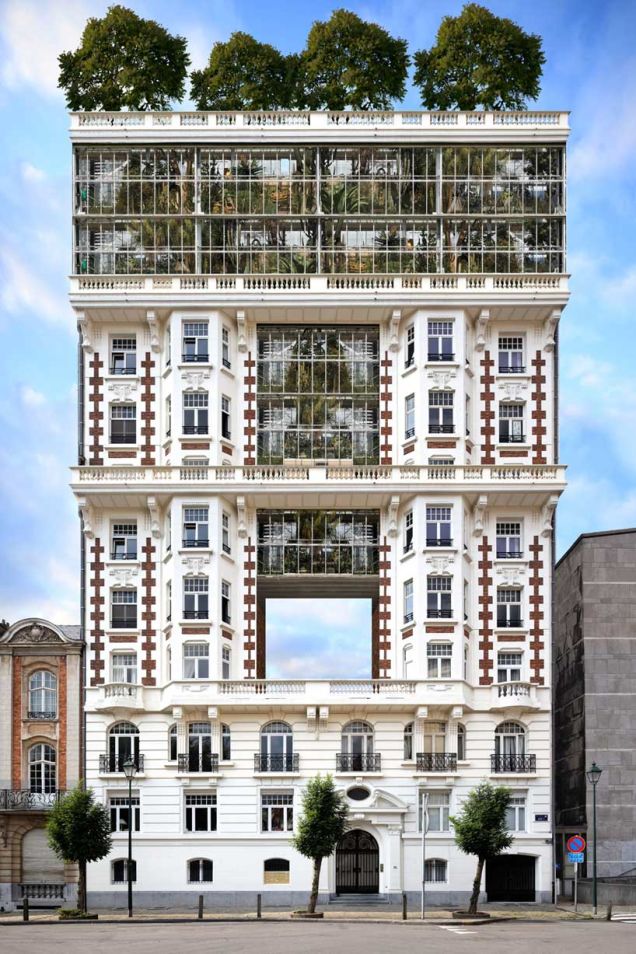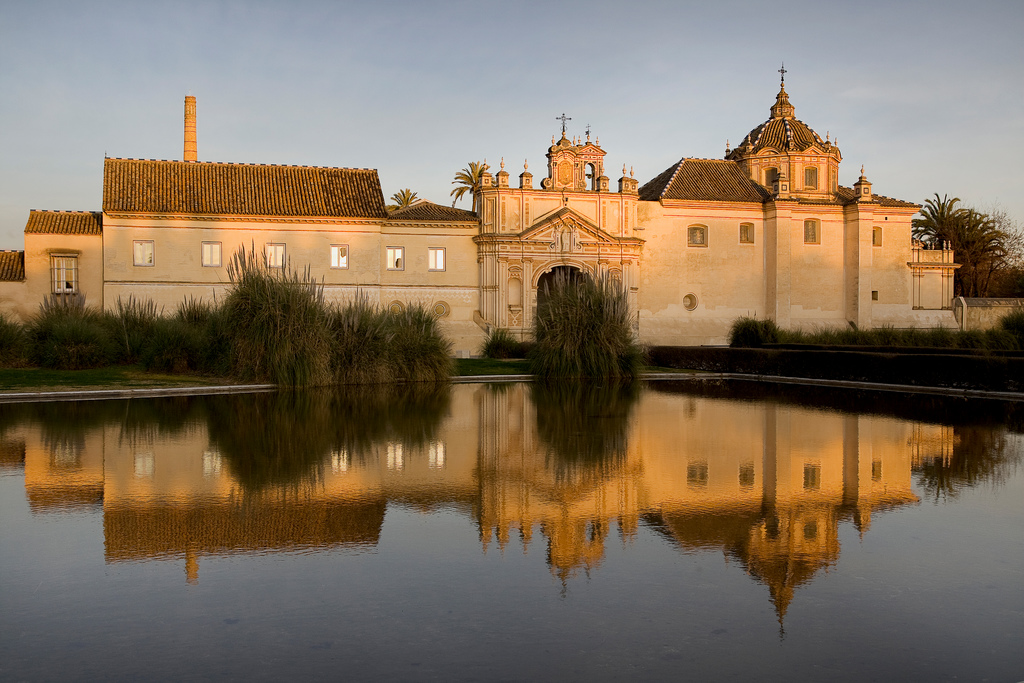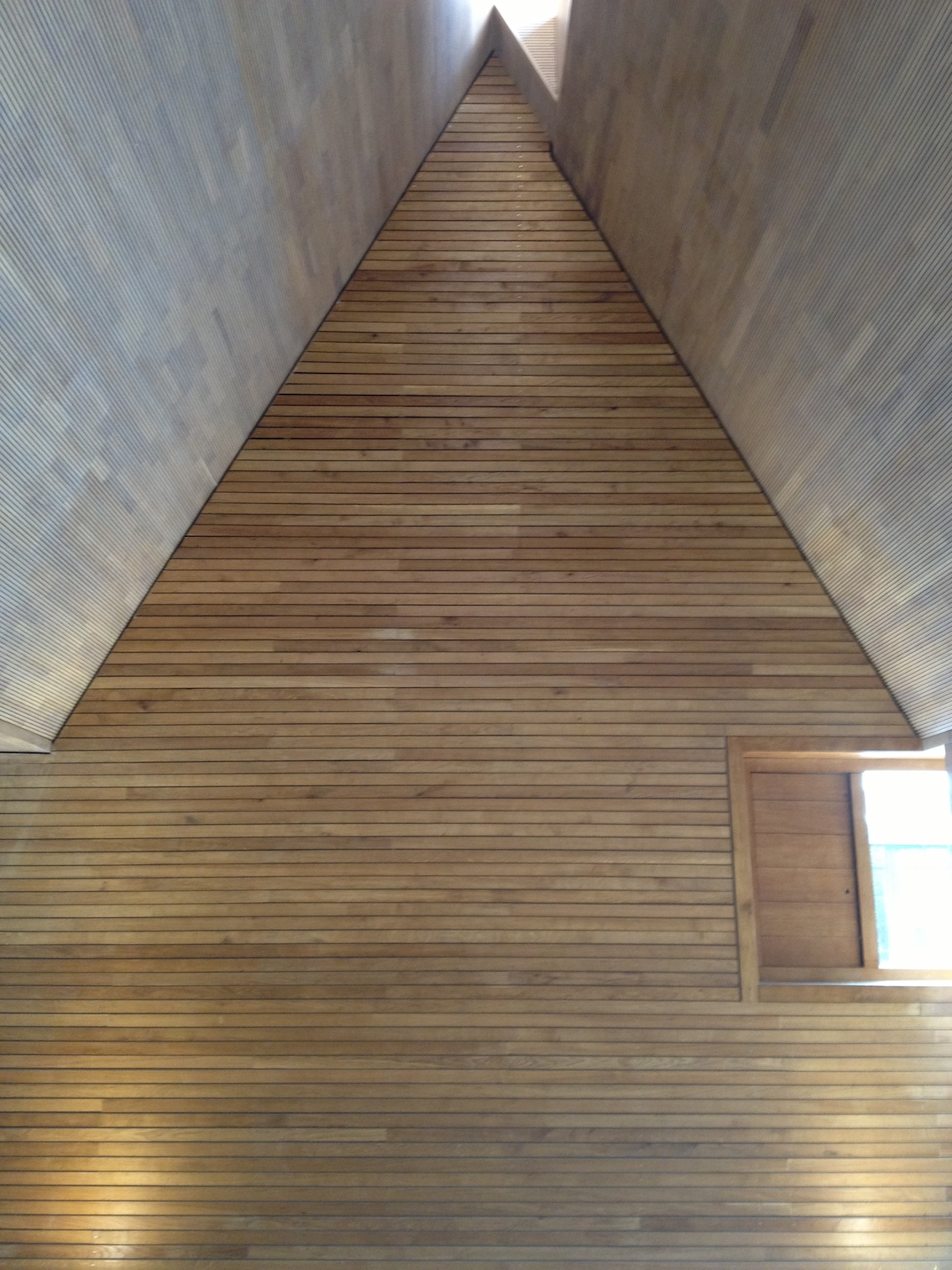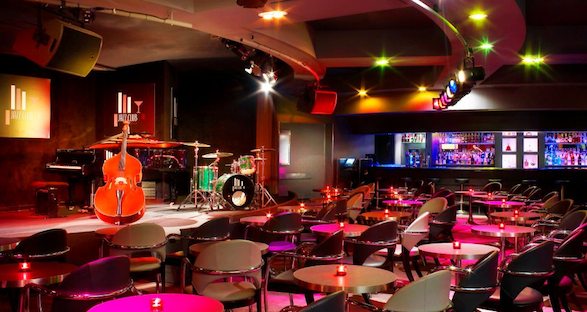· 3 min read
SO-IL is in Paris
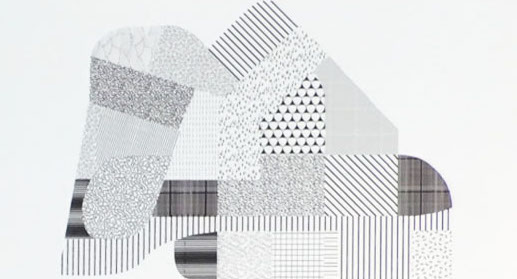
Last Monday, Ilias Papageorgiou, from Brooklyn-based SO-IL, was presenting the Manetti Shrem museum at the Pavillon de l’Arsenal in Paris. Once again, this was an inspiring talk where you learn how a building made of details and light make great architecture.
 Introduction
Introduction
The speaker starts with talking about museography. Traditionally, the goal of a museum is to preserve and interpret an art collection. There is this ambiguity to protect but still expose art pieces. Nowadays though, artists explore different mediums and scales, they challenge galleries. For instance, the Städel museum recently expanded its online collection. We need to re-invent museums for new needs, new ways of how people engage with art.
For the competition of the extension of the contemporary art museum Z33 in Belgium, the architects play with the room openings. Placing them at the corner create dynamic experiences and decision-making for visitors. It also induces opportunities for curating directions, such as inter-woven exhibits.
For another competition, the extension of the Neue Gallery in Berlin, the idea is to get away from the strict MVDR cross plan and create a new fluidity. Open and seemingly randomly placed, crosses are “serving spaces” with technical and storage uses in order to leave “served spaces” free. The roof is made of soft curves as a transition from the flat Neue Gallery to the spiky opera.
Manetti Shrem museum, UC Davis, CA, USA
The new institution does not have much of a history or collection. Thus, it is not just about designing a museum but also about giving identity to the new institution. Davis is a university town in an agricultural environment. The museum, because of its location at the border of the campus, is the very end but also the face of it. It was built with private funds. The base of the project is an Inside/Outside canopy that shows art and connects people.

This was a design-built competition. The roof was seen by the contractor (and client in that case) as an extra because it was not in the program. The architects had to convince him of its importance but also optimize it by studying the experience from below, the general shape and the shadows created. The most important elements, the most visible, were prioritized.
At first, the spanning slides were metal panes fixed on structural beams but with more work and observation of tree foliage shadows, they went for flat perforated panels folded in triangle shape to create more depths and variations. It actually enabled quite a span without intermediate structure. Every slide is unique and parametrically set up (thank you Grasshopper!), creating a tapestry of light and shadow.



About their collaboration with the builders, the architect says it was special to have them in the room from the very beginning. They were commenting on the early models and trying to put a price on it. But the competition asked for a vision. The fast process enabled to have a building which was pretty much “competition-state”.


