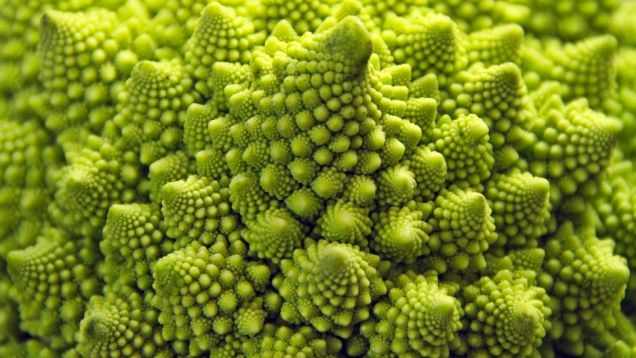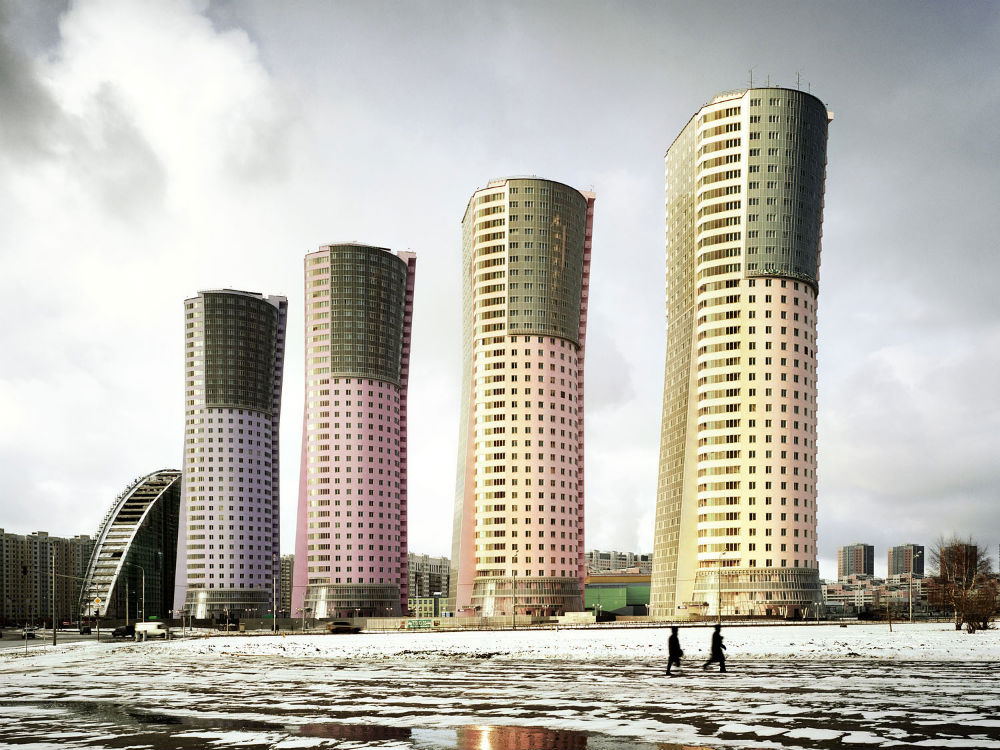· 4 min read
Nieto Sobejano architects
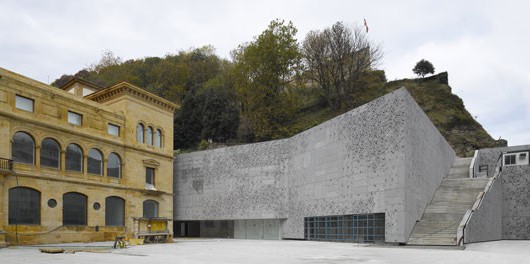
Fuensanta Nieto and Enrique Sobejano architects were in the city last week. They presented their work at the Cooper Union.
Architecture is always coming from something out of our memory […], our personal experience. […] We want to take away everything that is not necessary, but yet still understand the meaning, as if getting rid of a maximum number of letters in a text without jeopardizing its reading. Architecture is full of this “missing letters” idea, just like a painter expresses what he understands of a building by representing only certain elements, by summarizing and emphasizing his impression of reality. We always try to build the minimum number of elements to express a concept.
 Every project presented tonight plays with the following key components of architecture:
Every project presented tonight plays with the following key components of architecture:
- Ground, as a cut in the landscape, or as a relation to the city
- Roof, and its many styles. The flat modern roof is now challenged by the contemporary point of view from above with skyline projects. The roof is often the origin of the project.
- Void, or the value of interstice space
- Fragment, as we are walking with the past, dealing with ruins and memory
- Pattern, or the tool of repetition on a surface
Moritzburg museum, Halle, Germany
The existing building is a valuable ruin.


Kastner & Ohler, Graz, Austria
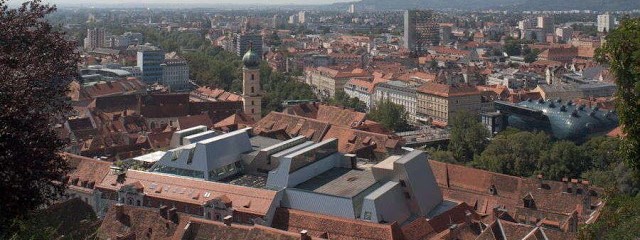

Joanneumsviertel, Graz, Austria

Madinat Al-Zahra museum, Cordoba, Spain
On this archaeological site, between memory and invention, the architects had to understand the relation of new and old. […] How to do more than a simple reinterpretation? The ruins and the new building are different but share a lot in the project.

Its name means the shining city. That is why white is the prominent color.
History museum, Lugo, Spain
This project was inspired by two components previously present on site: roman city walls and industrial silos. A direct relationship with the past is thus installed.


San Telmo museum, San Sebastián, Spain
 The limit (between mountain and city, between past and present) becomes the theme. The project is about a party wall that is inhabited inside.
The limit (between mountain and city, between past and present) becomes the theme. The project is about a party wall that is inhabited inside.
 Exterior skin is a material that plays around what is natural and what is artificial.
Exterior skin is a material that plays around what is natural and what is artificial.
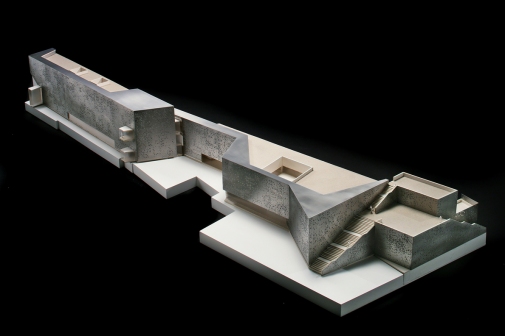 The extreme conditions of this narrow site induce movements of expansion / compression of spaces inside.
The extreme conditions of this narrow site induce movements of expansion / compression of spaces inside.
Hotel Konigshof, Munich, Germany
The building plays with the public space, that continued in the interstices of the building.
Barcelo Centre, Madrid, Spain
 The center is a complicated interlacing of different uses.
The center is a complicated interlacing of different uses.
 Void spaces between volumes is qualitative public space.
Void spaces between volumes is qualitative public space.
Temporary market, Madrid, Spain
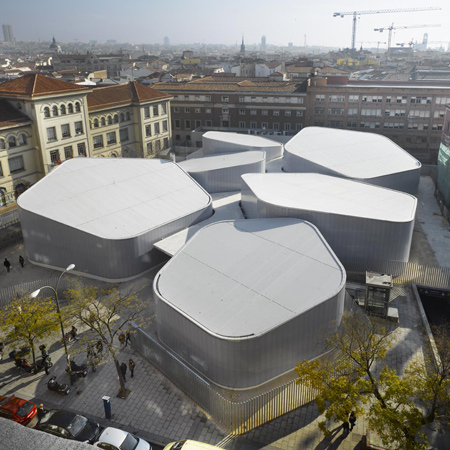 The cluster is made of similar pentagons figures; but different sections and roof inclinations make them different buildings.
The cluster is made of similar pentagons figures; but different sections and roof inclinations make them different buildings.
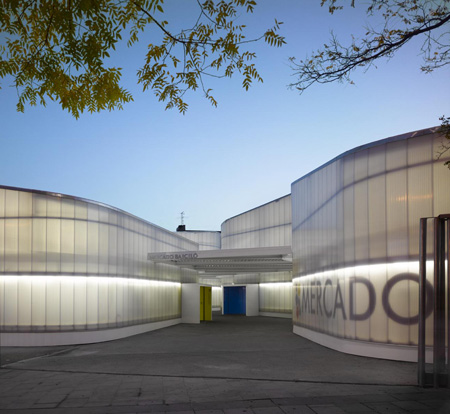 The (cheap) poly-carbonate material of the facade lights up at night.
The (cheap) poly-carbonate material of the facade lights up at night.
Contemporary Art Centre, Cordoba, Spain
Arabic decorative geometry was used as a basis for architectural spaces, with a jump of scale obviously, and hexagon variations.
 In section, the pattern is a pyramid inversion, used as inverted skylights.
In section, the pattern is a pyramid inversion, used as inverted skylights.
The same geometry is used at another scale to become the facade, that illuminates with impressive variations:
Science museum, Guangzhou, China
 This 9 cubes project that - once again - plays with the roof as a variation tool, was inspired by ceramic local culture.
This 9 cubes project that - once again - plays with the roof as a variation tool, was inspired by ceramic local culture.
Arvo Part Centre, Laulasmaa, Estonia
 This building is intimate with the existing forest trees. Its tower is a helicoidal unfolding.
This building is intimate with the existing forest trees. Its tower is a helicoidal unfolding.
Those Spanish architects are damn good at what they do! Unfortunately, as Fuensanta Nieto confirmed while we chatted after the presentation, the construction market is still pretty bad in Spain. That is why international competition is their best chance to keep building those beautiful projects.


