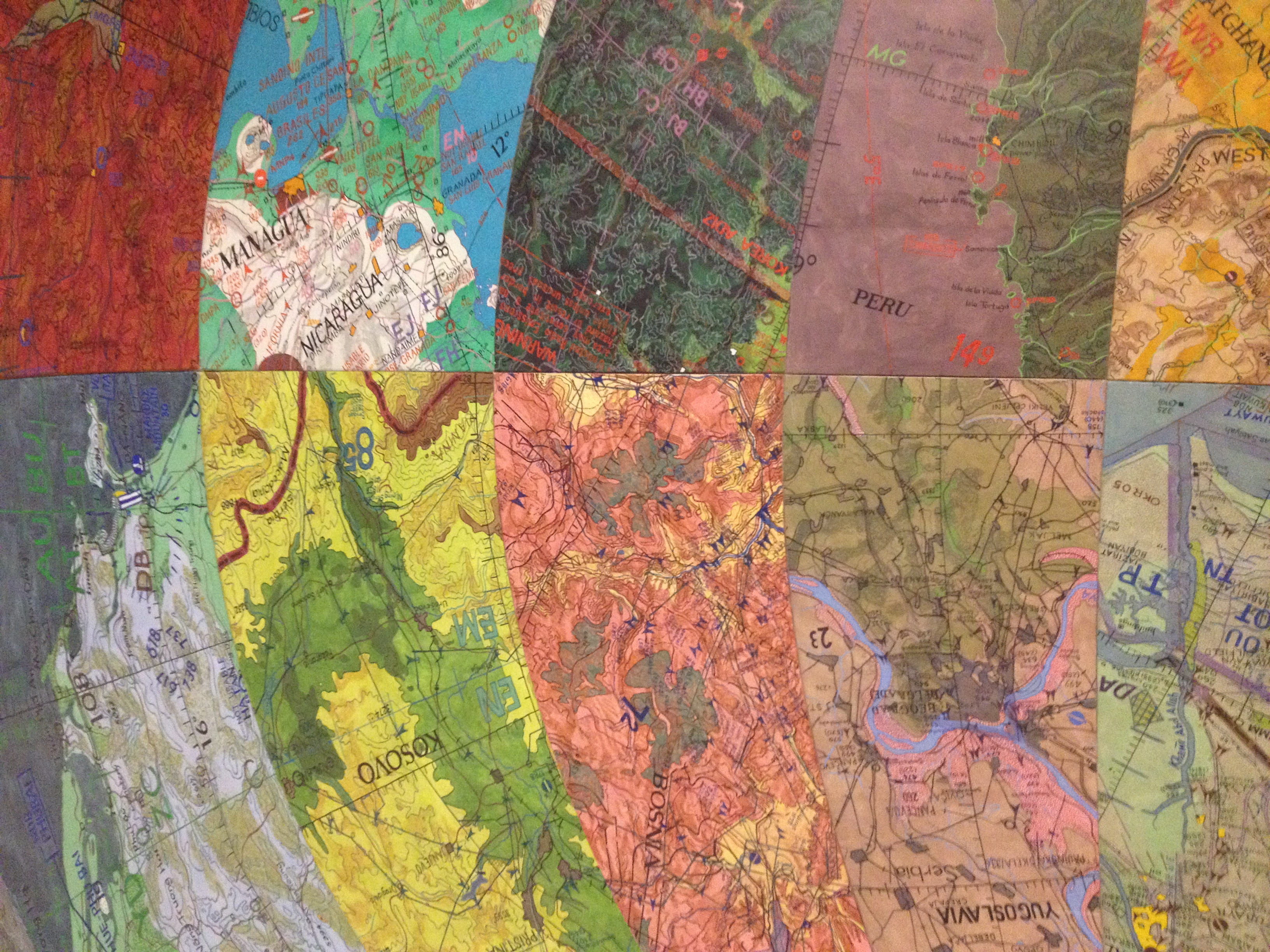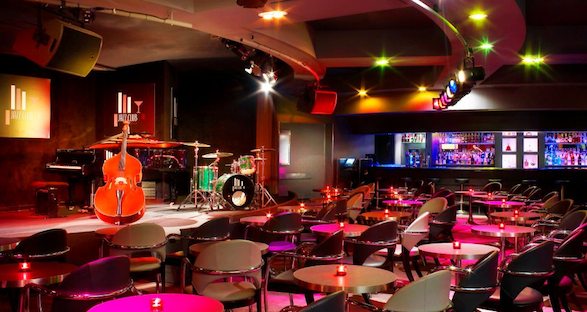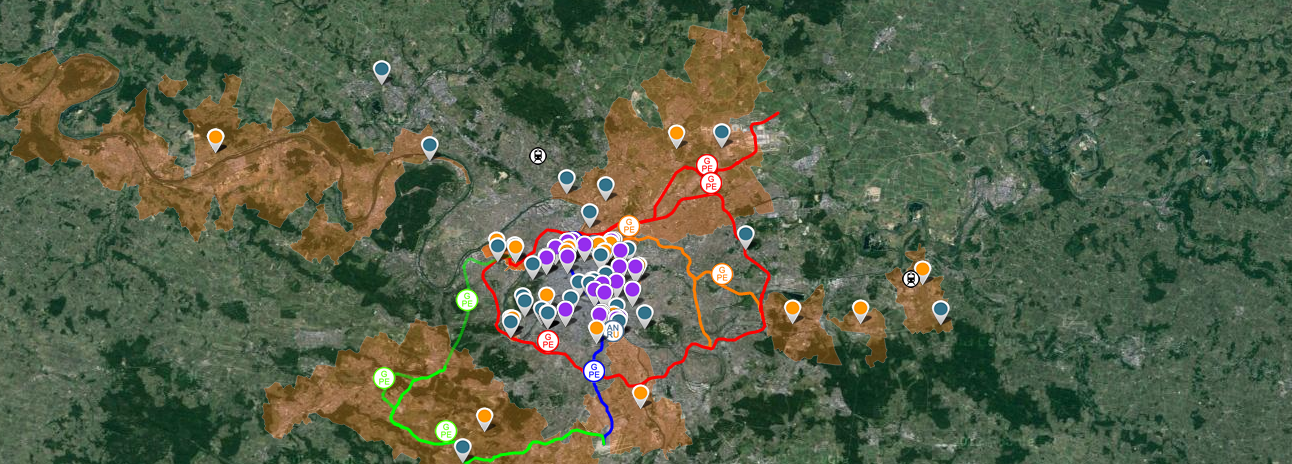· 3 min read
Green building tour
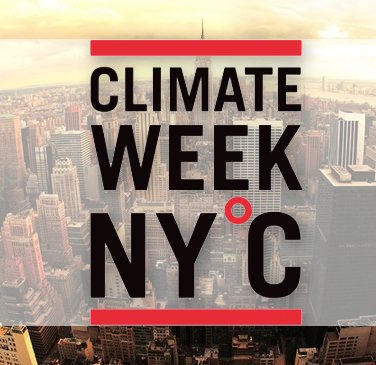
For the climate week in NYC, a bunch of passionating events were organized to finally end with the People’s Climate March. This is how I had the chance to visit the LEED-certified Center for Spiritual Development, 124 East 31st Street. Ellen and her colleague, who work here, described the building technically and conceptually, and gave us an idea of how was dealt the design process. It was a very interesting visit. Here is a short pictorial tour.
The building was the 10th in NYC to be LEED-certified. The architect is Janet Cross. The design concepts are in line with the destination of the building. From earth to sky, from fire to water, colors and materials were chosen to match the building’s “energy flows”.
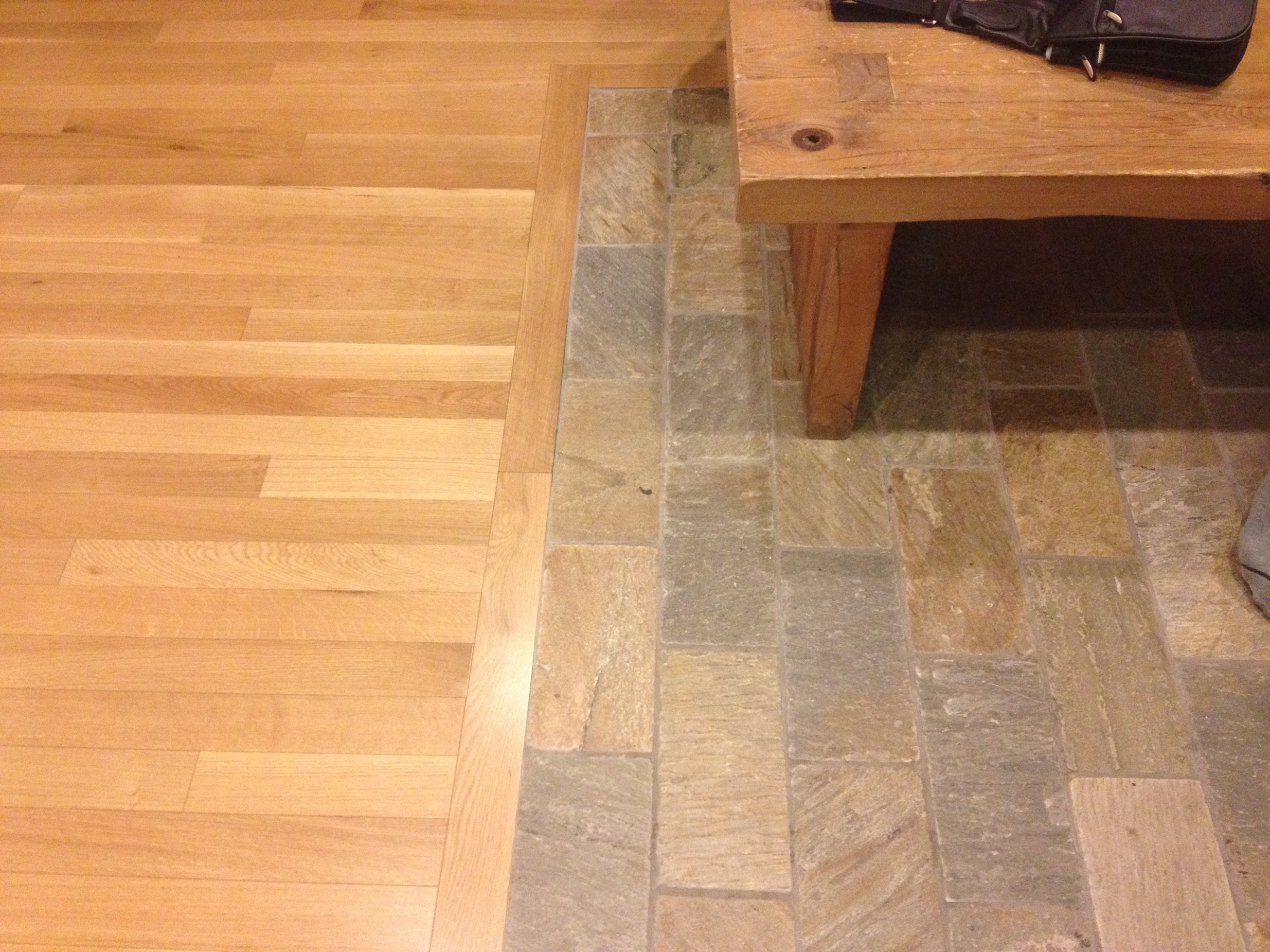
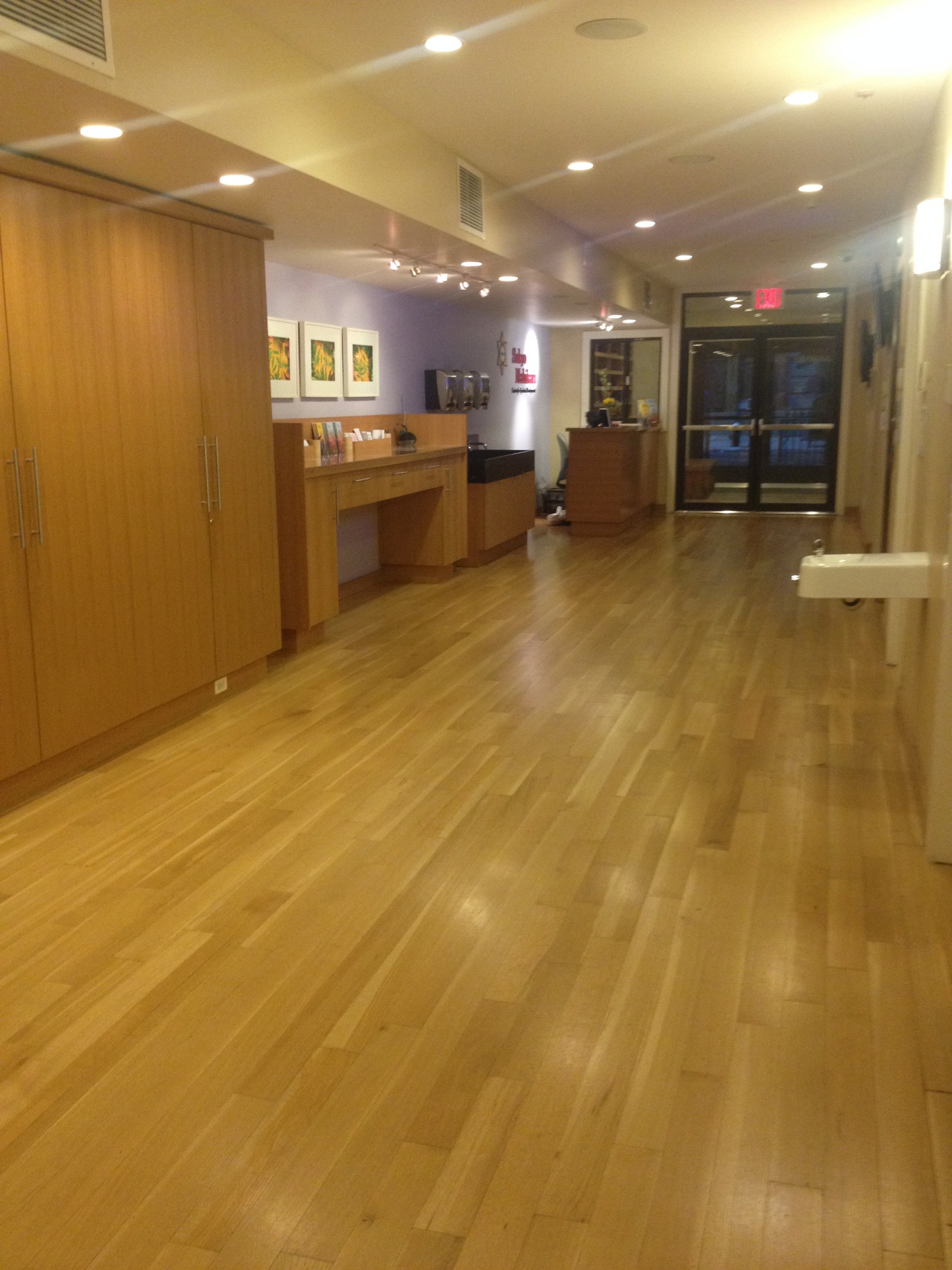
The building is clean energy juiced and the AC system is a closed loop getting energy from the air going out to the air going in, which can save a few free degrees. The green rooftop means better insulation and rainwater storage. The additional grey water is saved in a water tank and used for laundry and gardening. Oh yes, there is also a small garden at the back.
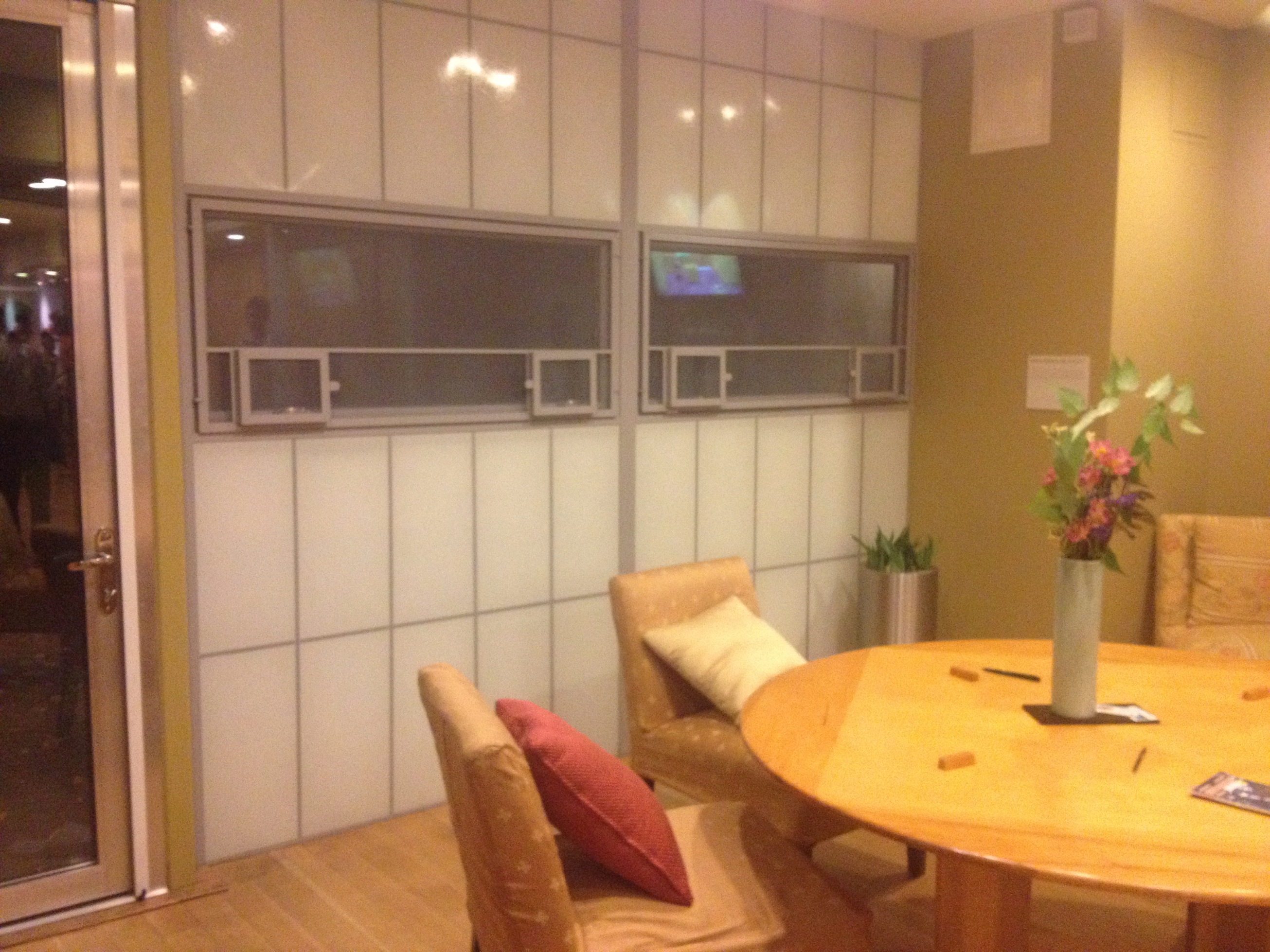
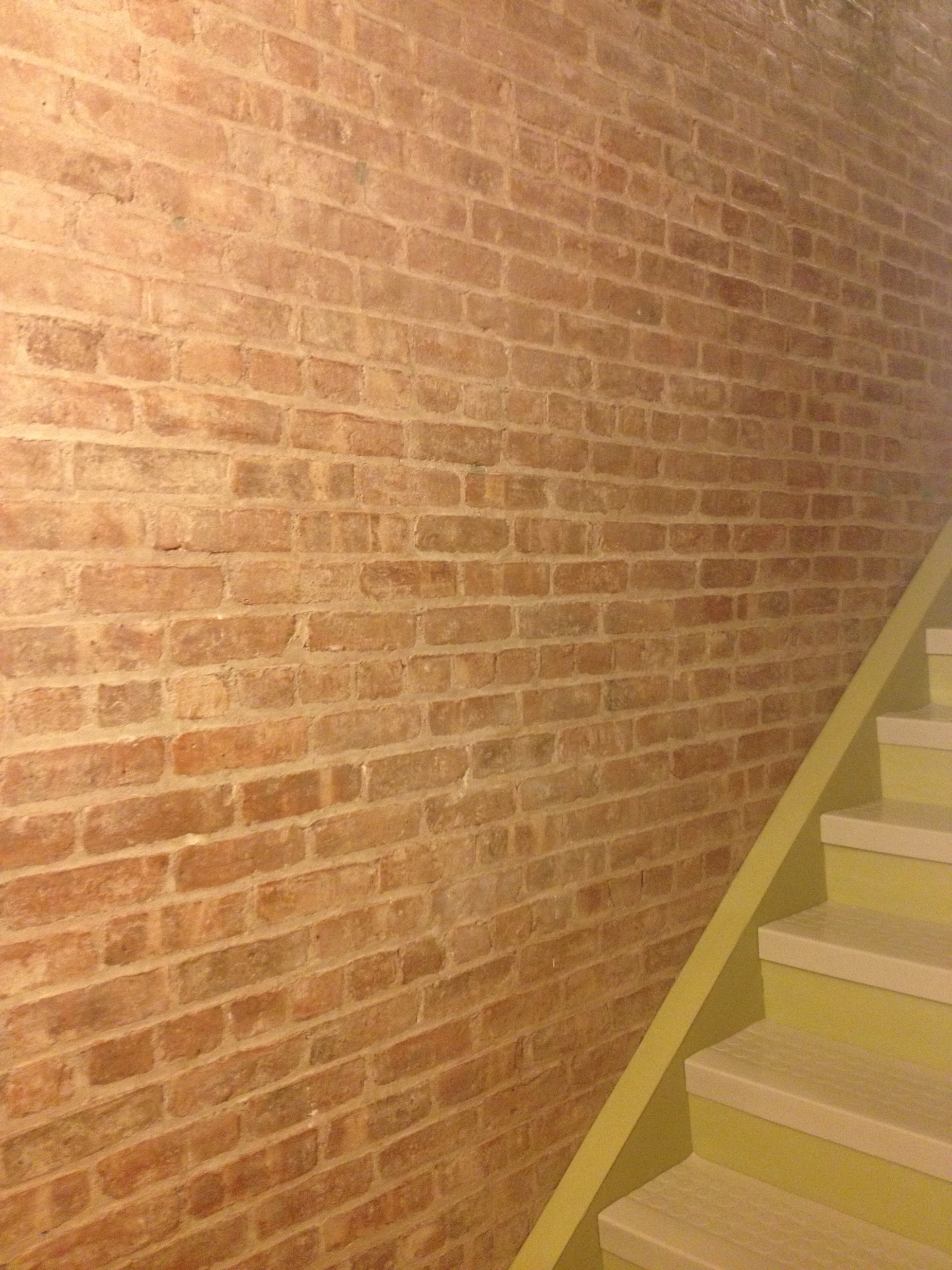
Materials are carefully chosen to match green processes: wood is certified from sustainably-run forests, the carpet on the 2d floor is VOC-free. The building is very adaptable. The rooms configurations are modular and the structure has been designed to support a possible additional floor on the top.
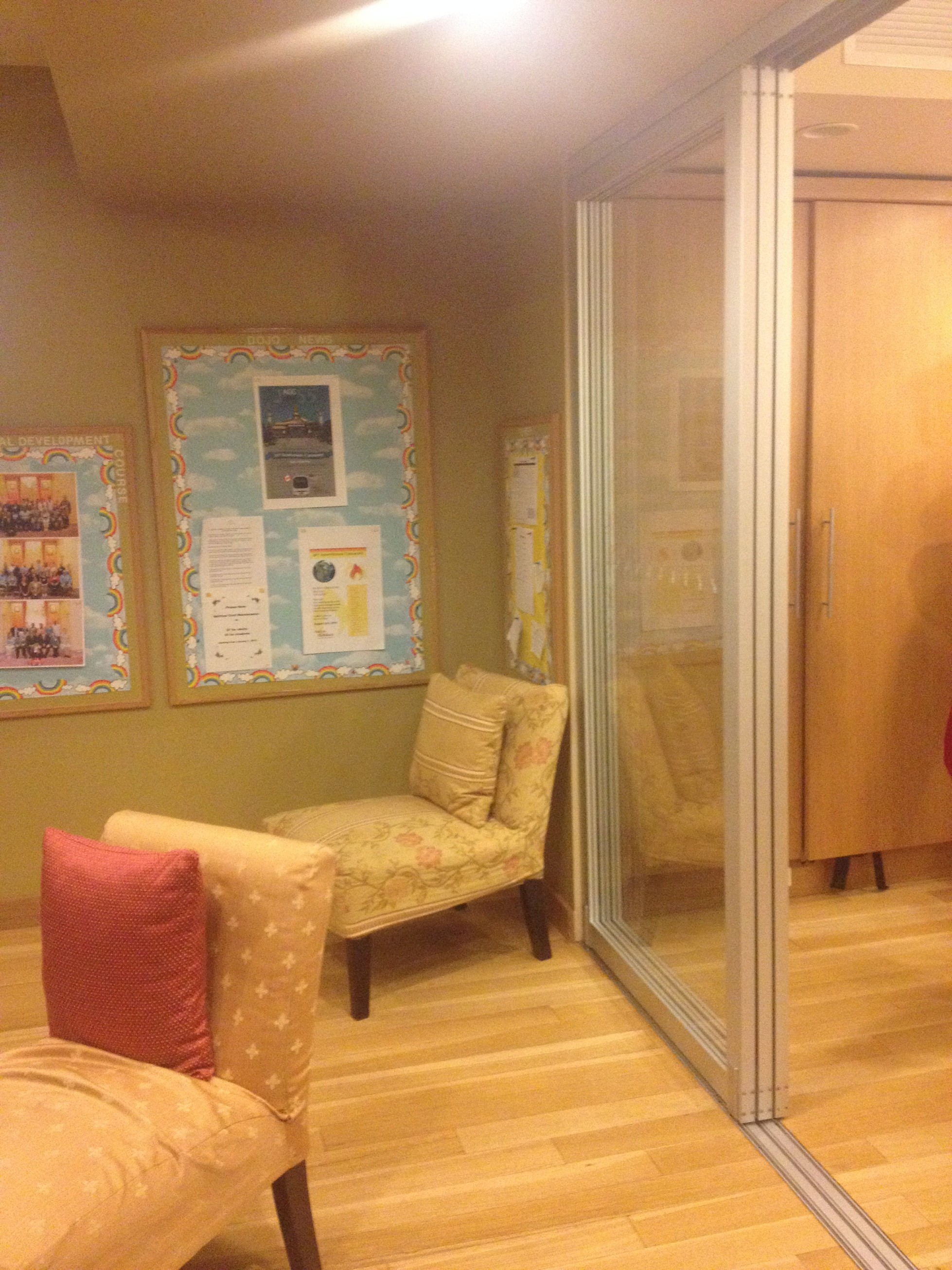
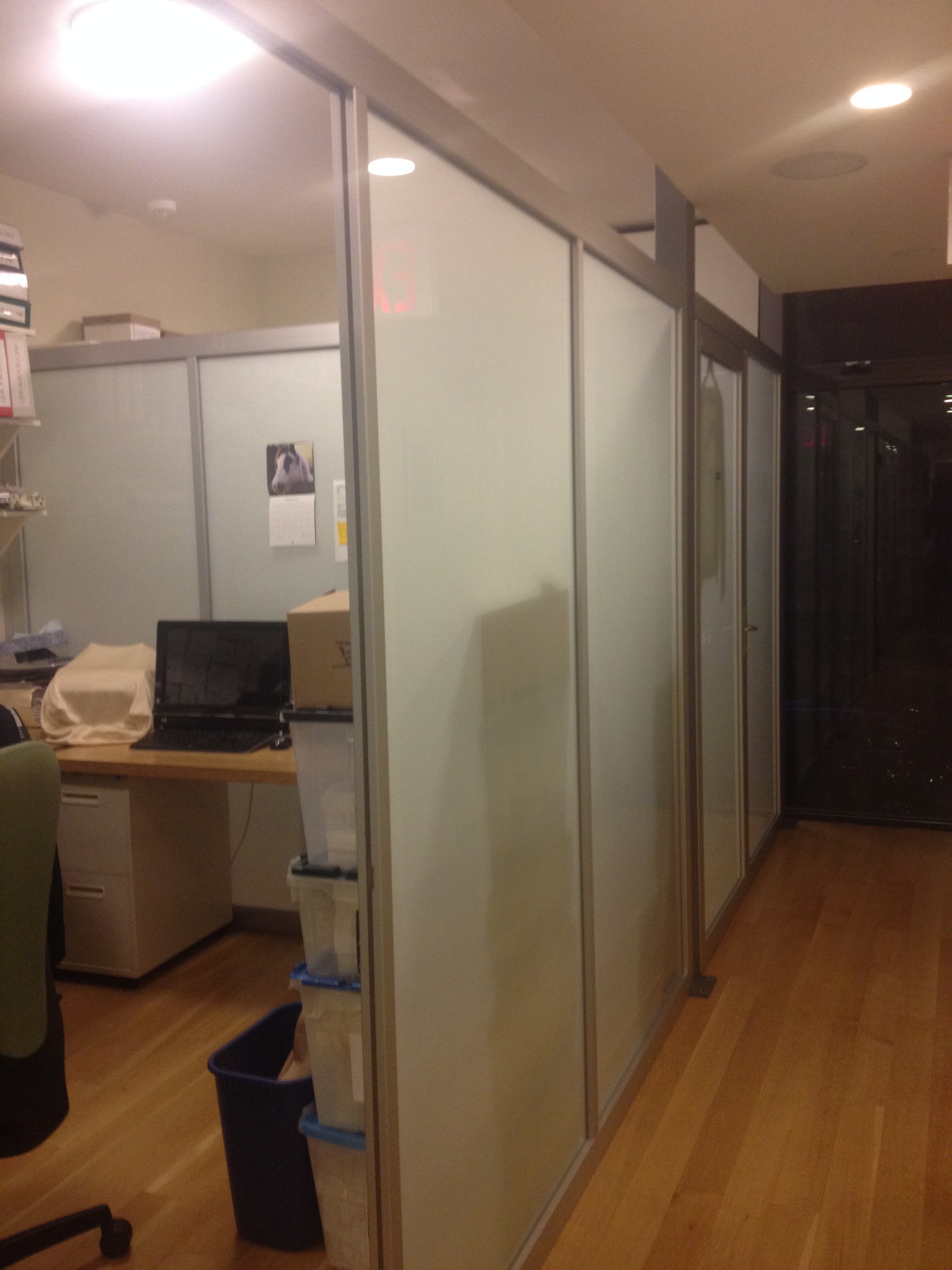
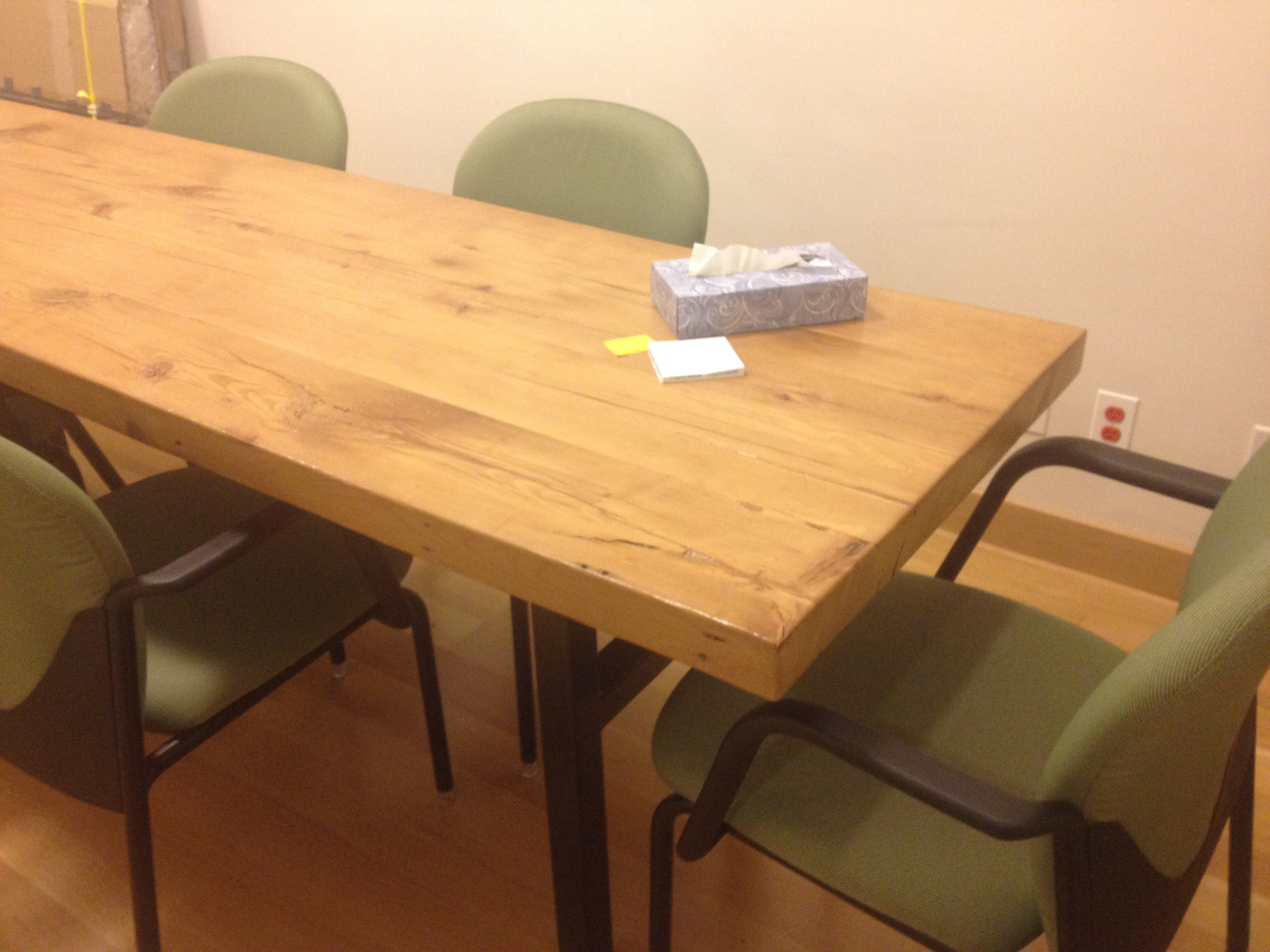
All in all, this building is a great example of how adaptive reuse can be energy efficient, comfortable to its users and still adaptable to future uses. An other interesting point is to realize how the community got part into the design process. They consider the building to be a mirror of the Center’s spirituality, home and body of their mindset.
