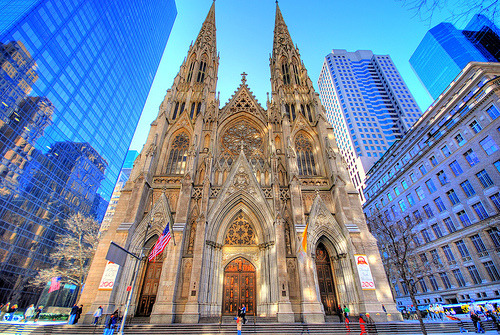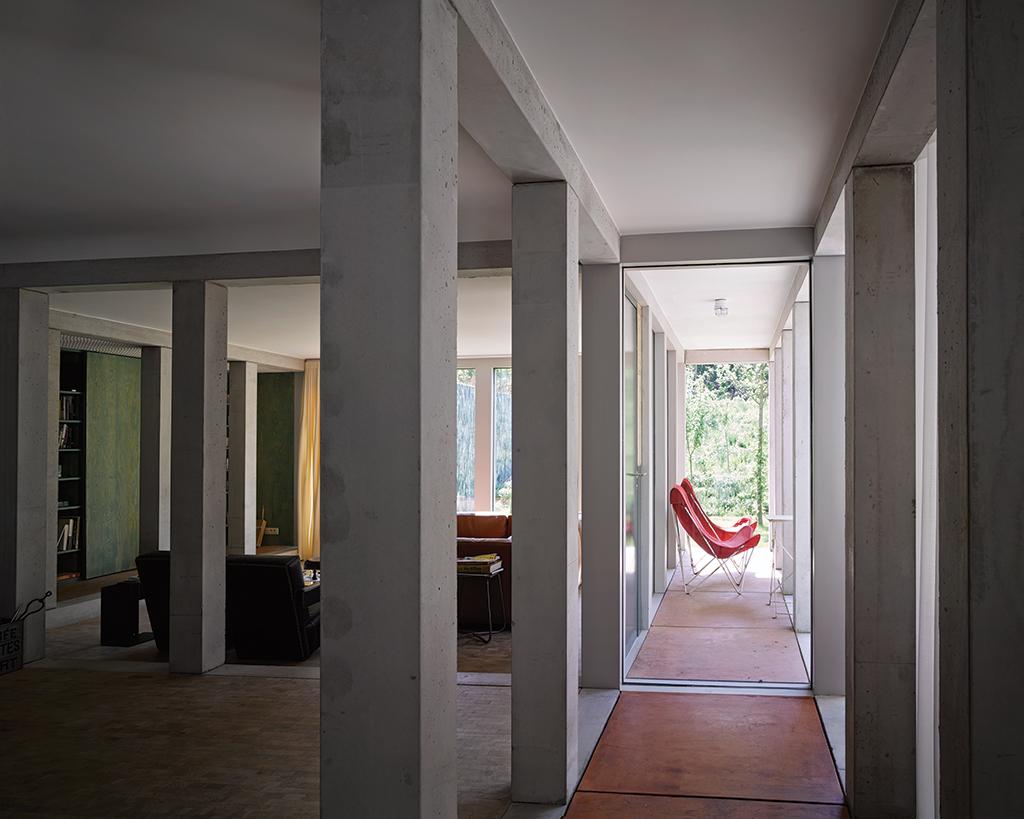· 5 min read
Architecture Research Office 2033
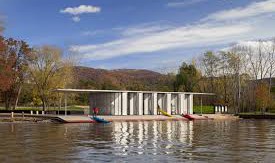
For the 2014 Oberfield lecture at AIA NY Chapter, Stephen Cassell and Kim Yao gave a talk about their work at ARO (Architecture Research Office). Rick Bell, AIA executive director, starts with introducing the Oberfield lectures which happen once a year. This time, the interior committee invited ARO to talk about their amazing work. Here is a short report on “ARO 2033”.
As it is put in the office name, ARO do some research for everyone of the projects they work on, which is a socially engaging way of approaching architecture. The wide range of programs they’re dealing with is very impressive. The subject is settled: “How do we approach design with so many different projects?” The programming is definitely the first step before the making. From one project to another, how does the firm engage change and vision within a close collaboration with others?
Five projects are presented to explore ARO’s way of working:
Chicken shelter
 The chicken coop project is not their bigger one but it’s not considered at least neither. Every step, from programming to designing to making, is cautiously engaged. The research on the section form and on the metal cladding finish of the coop are worth a museum design winning competition!
The chicken coop project is not their bigger one but it’s not considered at least neither. Every step, from programming to designing to making, is cautiously engaged. The research on the section form and on the metal cladding finish of the coop are worth a museum design winning competition!
[Greenwich South](http://www.aro.net/#five-principles-for-greenwich- south “greenwich south”)
 This 41 acres zone of Greenwich south is surrounded by strong identity areas: West Side Highway, Broadway, the World Trade Center 9/11 Memorial and Battery Park. The number of inhabitants in the neighborhood, both residents and tourists, appears to grow rapidly those days, yet the area is not really accessible, characterized by many dead-end streets. The goal is to reopen the area. The work ARO did on this project is about process instead of a stated Master Plan.
This 41 acres zone of Greenwich south is surrounded by strong identity areas: West Side Highway, Broadway, the World Trade Center 9/11 Memorial and Battery Park. The number of inhabitants in the neighborhood, both residents and tourists, appears to grow rapidly those days, yet the area is not really accessible, characterized by many dead-end streets. The goal is to reopen the area. The work ARO did on this project is about process instead of a stated Master Plan.
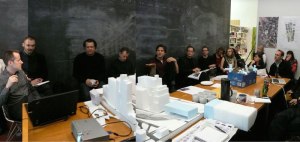 To do a fine research and site analysis, meetings were organized with people living in, working in/on the area. A precise idea of the neighborhood thus led to 5 principles of improvement. 10 teams of engineers and designers worked together to present different options. From feedbacks of professionals, objectives and opportunities thus established a conceptual framework of development.
To do a fine research and site analysis, meetings were organized with people living in, working in/on the area. A precise idea of the neighborhood thus led to 5 principles of improvement. 10 teams of engineers and designers worked together to present different options. From feedbacks of professionals, objectives and opportunities thus established a conceptual framework of development.
To engage a more concrete discussion, “50 years projects” were designed. This was to make people think about what is possible. Many project and objectives were finally produced and exposed, through a graphic going from pragmatic to visionary, and from sooner to later.

Knoll offices and showroom
 From the very beginning, Knoll was very involved into the design process.
From the very beginning, Knoll was very involved into the design process.
Programmatic studies defined relations of the different functional spaces. Designers and clients thus talked a lot about change management: how the relocation would become an opportunity for the firm to re-think the organization of spaces.
The users reported that the way spaces are organized leads them to meet more people than before, namely through common spaces and circulations.
The architect then presented some of the best features of the building: the huge color gradient inspired by the original showroom; a metal rail which is used to hang giant graphics but is also an architectural element; the stairs wrapped in orange fabric (see below); leather and wool finishes; …
 Also, interior glazing for natural light and partition systems prove to be at once efficient and elegant.
Also, interior glazing for natural light and partition systems prove to be at once efficient and elegant.
The architects worked on a gallery/retail experience.
Patterns and textures are a constant research through the projects the firm happens to work on.
Extension of University of Cincinnati Stadium
 The University of Cincinnati stadium is always open, not only used for football games but also as a green public space for students and professors to meet, play cards, have lunch, …
The University of Cincinnati stadium is always open, not only used for football games but also as a green public space for students and professors to meet, play cards, have lunch, …
The campus is very dense, with many buildings designed by famous architects surrounding the stadium. The project thus has a very little space to engage with, which includes a passage to keep open and looks to preserve too.
In this intricate context, 2 stories were added to the stadium. A lateral shift enable views on one side and create a meeting terrace, with a nice overlooking view, on the other.
ARO eventually had to work on the type of renderings athletic people like to present them what they were expecting.
The structure, which takes part into the slipping rhythm, is a key element to the interior and an outside pattern at the same time. The metal panels skin was designed to make the building “quiet”, to counterbalance the large number of surrounding buildings.
Lakeside house renovation

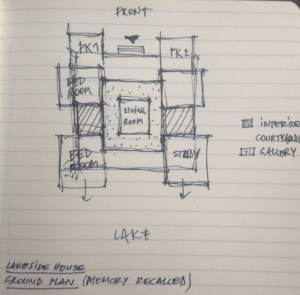
This beautiful house was built for an art collector in the midwest. Its super symmetric plan works very well. The renovation was thus more about detail and materiality.
River center and Kayak pavilion
This project for a non-profit organization is located in the beautiful Long Dock Park along the Hudson river, in Beacon.

The education center is a simple design building. It is transformed easily to adapt to many uses.
![]()
The kayak shelter is on the water edge. It disappears in front of the beautiful view.
As a conclusion, the architects summarize that their practice has no specialty. After 20 years, they’re still having fun. They have the chance to collaborate with great people. They want to keep going for the next 20 years.
To answer the question of the methods, Stephen Cassell states that they are an analog/digital office. They use the tools that make sense for the project, that make the best out of it. As for institutional knowledge of their practice, it is definitely about process. Even if the projects are very diverse, the design process steps are the same. Also, with years of practice, systems for office organization appear. For instance, one of the main recurrent scheme is to be open to collaboration for what they don’t know in the office.
